St Mark’s Methodist Church
Restoration improvements
The famous St Mark’s Methodist Church along with the ‘forecourts’ on Bruce Grove A road has been granted the approval of significant restoration improvements.
The works which have started on site are part of the wider High Street Heritage Action Zone (external link) heritage projects on Tottenham High Road.
St Mark’s improvements have been made possible through the generous support of Historic England's High Street Heritage Action Zone funding, along with The congregation of St Mark’s Methodist Church who have contributed to the total project costs.
The project, which also includes the forecourts along Bruce Grove A road (external link) being taken forward will have a noticeable impact on Bruce Grove Town Centre and conserving its heritage.
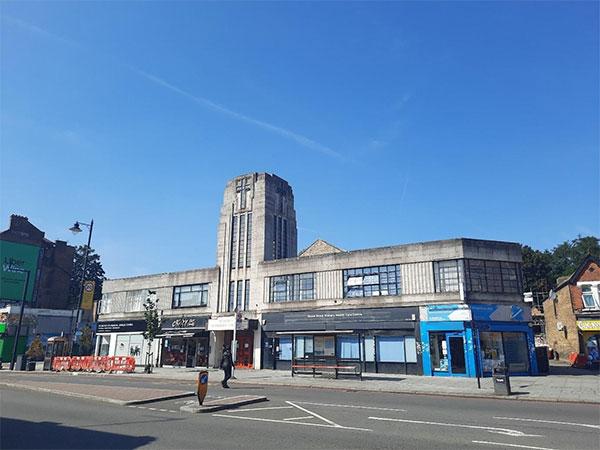
Visit our external community engagement platform about Tottenham High Road (external) to find out more about St Mark's Methodist Church and forecourts improvements.
St Mark’s Methodist Church details and next steps
St Mark’s Methodist Church is one of Tottenham’s most eye-catching local landmarks and historic sites. The church has stood on its site on the High Road since 1867, but through its distinctive Art Deco frontage built in 1938, the building is Tottenham’s answer to Southwark’s ‘OXO Tower’.
Besides being a striking heritage asset, the circumstances of the church site offer the opportunity to address a series of challenges in the area including anti-social behaviour, poor building conditions, lack of greenery and flood risks, and look to include a range of public improvements in line with other major projects like Your Bruce Grove to make the area safer, cleaner and greener.
Impression of the completed lighting scheme as seen at night:
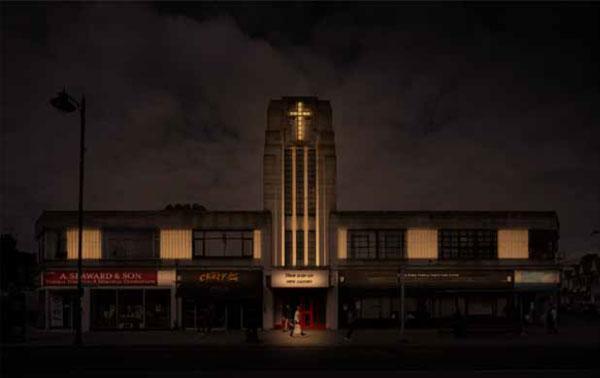
Image © CES Lighting & Electrical Specialists.
The St Mark’s Methodist Church project will see delivery of:
- repair and cleaning of the principal façade (facing Tottenham High Road), which is suffering from falling concrete
- alterations to the front entrance to the church, including new doors, canopy, lighting and signage
- introduction of accent lighting to the principal façade
- enhancements to shopfronts flanking the front entrance, to bring them in line with the improvements along this elevation
- replacement of windows at the first-floor level with double-glazed units to improve energy efficiency
- alterations to boundary treatments on the north and south sides, and to surface treatment to the car park, including the introduction of planting
Architect’s sketch of the completed works to façade and shopfronts:
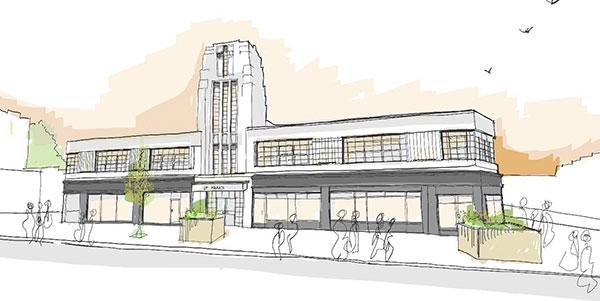
Image © Roger Mears Architects.
Architect’s sketch showing a view of the Forster Road boundary:
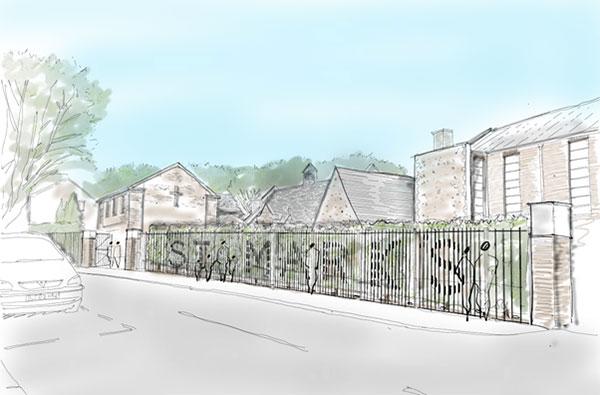
Image © Roger Mears Architects.
Architect’s sketch of the completed works to the St Loy’s Road alleyway boundary:
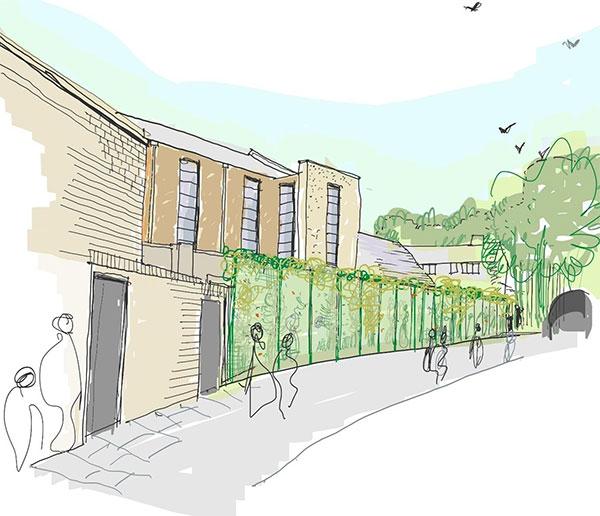
Image © Roger Mears Architects.
The works will commence in early 2024 and are expected to complete by October 2024.
Funding and questions about the project
We have been awarded a grant of just over £2 million from Historic England’s High Streets Heritage Action Zone programme. We are providing match funding, taking the project total to around £5 million.
If you have any questions or comments about the Heritage Action programme, please email us at tottenhamregeneration@haringey.gov.uk
