Haringey Design Awards 2012
- Results
- Nominations and Shortlists
- Best Built Project
- Best Homes
- Best Green Design
- Best Heritage Project
- Best New or Improved Place
- Judging
Results
The results of the 2012 Haringey Design Awards were announced on Thursday 5 July 2012. The awards were presented by Paul Finch OBE, chair of the independent judging panel, at the Haringey 6th Form Centre, White Hart Lane, in front of an invited audience of local architects and developers. The independent judges decided the awards should go to:
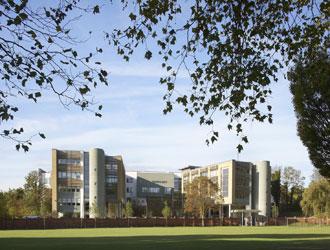
- Best Built Project: Connaught Gardens
- Best Homes: The Lighthouse
- Commendation: Park Avenue South
- Best Green Design: Heartlands School
- Best Heritage Project: Haringey Mortuary
- Best New or Improved Place: Heartlands School
- Overall Winner: Heartlands School
Councillor John Bevan, Cabinet Member for Housing and Haringey's Design Champion, as well as Haringey planning staff were also there to pass on their congratulations and discuss how to continue spreading the message to improve design quality in Haringey.
A Design Awards nominations booklet (PDF, 1MB) was produced by the council.
2012 nominations and shortlist
Shortlists were selected for each category and awards given for:
- Best Built Project - Residential and mixed use developments; new or conversion
- Best Homes - Homes; new single family dwellings, conversions and extensions to houses
- Best Green Design - Environmental sustainable schemes; achievements in Sustainable Design and Construction, whether individual building, larger development or conversion
- Best Heritage Project - Enhancement of the Historic Environment, including homes, mixed use, cultural and community buildings, monuments and historic buildings
- Best New or Improved Place - Other types of building, possibly including public space, townscape improvements, mixed use developments, retail, schools, offices and other places of employment; new or conversion, public space, neighbourhood town centres, parks, garden, open space or natural habitat
Best Built Project
Connaught GardensA row of seven new houses on steeply sloping, wooded site. by Pollard Thomas Edwards architects | 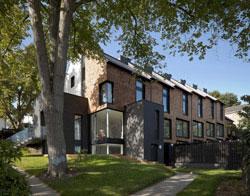 | 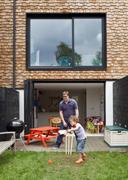 |
Trees Extra CareSupported independent living with a sense of community. by PRP Architects | 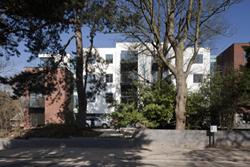 | 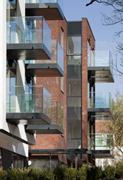 |
Frederick MewsNew mixed use development of housing and commercial space in the heart of Crouch End. by Pollard Thomas Edwards architects | 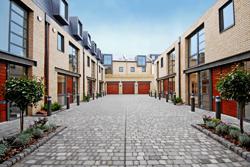 | 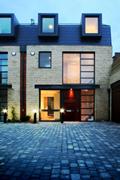 |
Birches Close12 new affordable houses for London and Quadrant Housing Trust. by Frank Reynolds Architects | 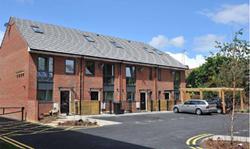 | 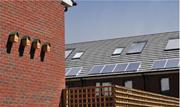 |
Silver CourtNew cedar clad affordable housing on a narrow site behind Tottenham High Road. by Forge / Paul Whitley architects | 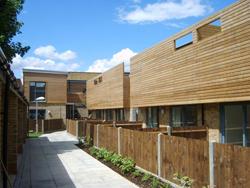 | 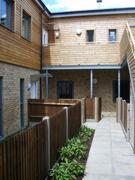 |
Best Homes
Park Avenue SouthA dramatic and original house extension of folded planes and black zinc. by Studio Octopi architects | 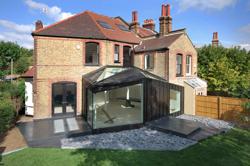 | 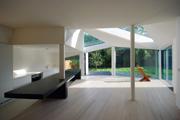 |
Kingsley Place, HighgateRemodelling of a1960s house in Highgate. by Zuber Architecture | 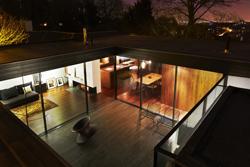 | 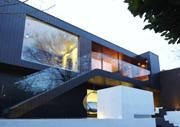 |
Birchington RoadA sensitive yet minimalist rear extension in Crouch End. by Andrew Mulroy architects | 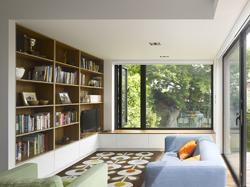 | 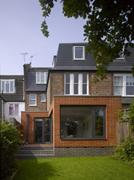 |
Wolseley RoadA beautifully detailed minimalist extension in black glass and steel. by lbmv architects | 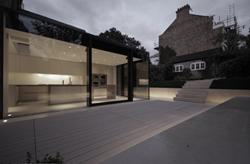 |  |
The LighthouseA cunningly planned new house partly dug into the ground, yet light and airy. by the Crawford Partnership | 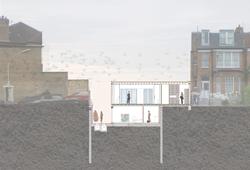 |  |
Best Green Design
Stanhope GardensA house restoration using recycled and salvaged materials and fittings. by Andrew Mulroy architects | 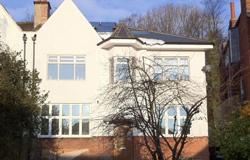 |  |
Heartlands High SchoolNominated as a green building and best non-residential building; see also below. by T P Bennett architects | 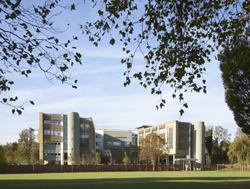 | 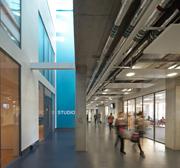 |
Glasslyn RoadAn eco-refurbishment that is also a minimalist modern extension. by Andrew Mulroy architects | 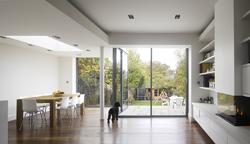 | 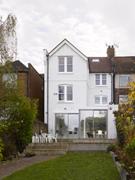 |
Noel Park, 'pod' bathroom pilotby JRP (consultants), Target Fixings (designer and sub contractor) and Mulalley (main contractor) for Homes for Haringey. | This pilot is for the "eco" refurbishment of the Noel Park Estate of houses built in the 1880’s for the Artisans and Labourers Dwellings Company. Now owned by the council. Pilot includes replacement of rear kitchen and bathroom "pods" added in the 1960s with modern, sustainable, well insulated pods, causing minimal disturbance to residents and maximum recycling of the old pods. | |
Best Heritage Project
Tottenham Town HallRefurbishment of the 1907 former Town Hall to provide business spaces and rooms to hire, including the Moselle Room. by BPTW architects | 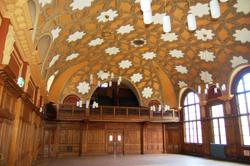 | 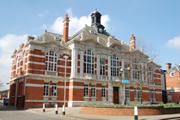 |
Haringey MortuaryThe derelict park keeper's cottage has been refurbished for public rooms, with modern forensic facilities in an underground extension. by T P Bennett architects | 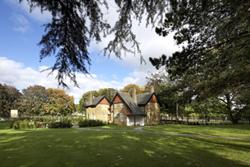 | 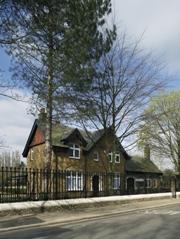 |
Best New or Improved Place
Hornsey School for GirlsThe new extension housing offices and library forms a new entrance. by T P Bennett architects | 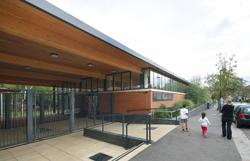 | 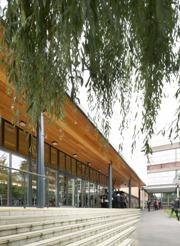 |
Heartlands High SchoolAlso for best green building, a completely new secondary school on former railway land at the heart of Wood Green. by T P Bennett architects | 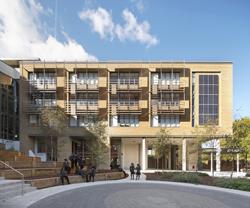 | 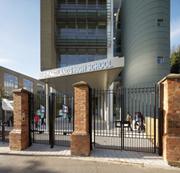 |
Haringey MortuaryNominated for both heritage and this; see details and more photos there above. by T P Bennett architects | 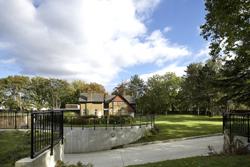 | 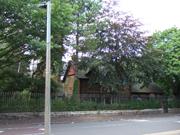 |
Judging
Design expert Paul Finch OBE lead the judging panel for the Haringey Design Awards 2012. Paul is deputy chair of the Design Council trustee board and chair of the Design Council Commission for Architecture and the Built Environment (CABE).
He has more than 35 years experience as an architectural journalist, including as editorial director of the Architectural Review and Architects’ Journal - and was awarded an OBE in 2002 for services to architecture. He is joined by four members of Haringey's Design Panel of independent experts in the design and building professions.
The Panel selected the winning entries from several submitted across categories covering homes; green building; heritage, and regeneration, as well as an overall winner for the awards, which recognise excellent design in developments across the borough.
